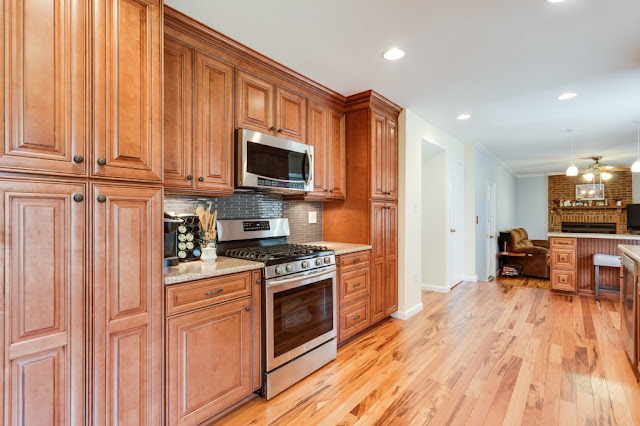Today, the home kitchen is more than just a cooking
space. It is where everything fabulous happens. As such, the kitchen deserves a
glamorous look depending on your personal tastes and preferences. The kitchen
deserves the best. Whether contemporary, transitional or Scandinavian kitchen
design, every kitchen plans starts with an idea. At EA Home Design, we are dedicated to not only nurturing noble
kitchen ideas but also transforming them into tangible realities. With an
elaborate insight of what you need, our kitchen design experts will work
closely with you to ensure delivery of the perfect kitchen model.
 |
| Kitchen Design Ideas |
With Much Respect
At EA Home Design, a typical kitchen remodel project involves our highly trained
technicians working all round the clock to ensure delivery of the perfect
services. In such projects, time is a critical aspect,
and we understand that. That is why complete our renovation projects within the
stipulated time, or even earlier.
So much to choose from
Do you need a complete kitchen remodeling? Is cabinet
installation the only thing you need? At EA Home Design, we offer an extensive
range of services. You only need to let us know about it, and we will have you covered. What can you expect from our
experts?
·
Complete replacement and re-staining of existing
cabinets
·
Installation of various types of countertops
including laminate, acrylic solid surface
and granite countertops
·
Redesign and configuration of kitchen
lighting including fixation of under cabinet lightings
·
Installation of various kitchen plumbing
features including faucets and sinks. We have worked with various materials so
you can trust our experts to deliver the ideal services for you.
·
Kitchen extensions involving removal of walls
and reconfiguration of kitchen structure
·
Installation of cabinet
hardware including hinges, knobs, and cabinet doors;
you can also expect our experts to help you with fixation of open shelving
·
Professional kitchen overhaul including
painting services
At the beginning, it might
look like a dream, or maybe a wild imagination. With the help of our
experienced experts, however, we can
transform such intangible ideas into hard realities.
What’s Ideal for You?
Every kitchen remodel
project is special. Over the years, we have learned
the essence of meeting specific needs of individual customers. Even more, we
understand what it takes to meet the specific needs of customers. Do you need
an entire cabinet replacement project? Will a simple refacing work the trick?
Replacement services come with the advantages of an extended new look. If you
love your countertops and cabinetry too much not to interfere with them, you
can go for the open option of cabinet refacing. At EA Home Design, we spend
time with our customers with our clients to know what matters to them. This
way, we are able to deliver out of the
ordinary services to those who believe in us.
At EA Home Design, we take pride in delivering seamless
kitchen remodeling services. Even more, take pleasure in transforming
insightful kitchen ideas into functional realities. Do you think your kitchen
needs a revamped look? Get in touch with us today!

