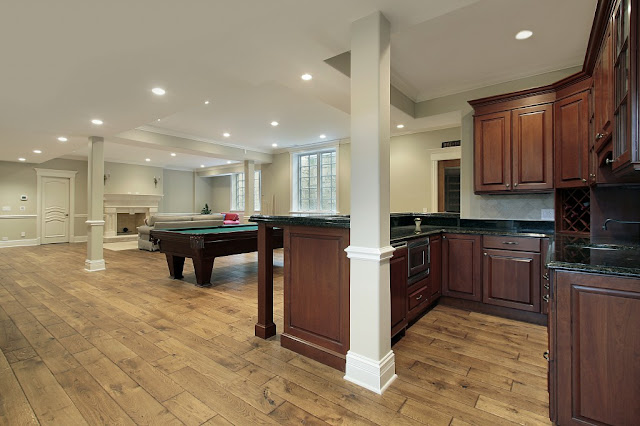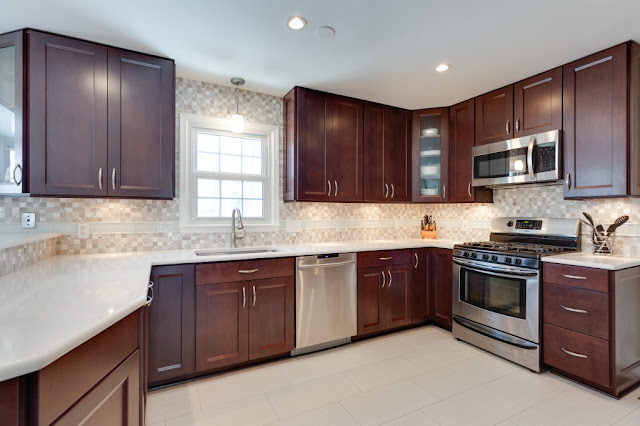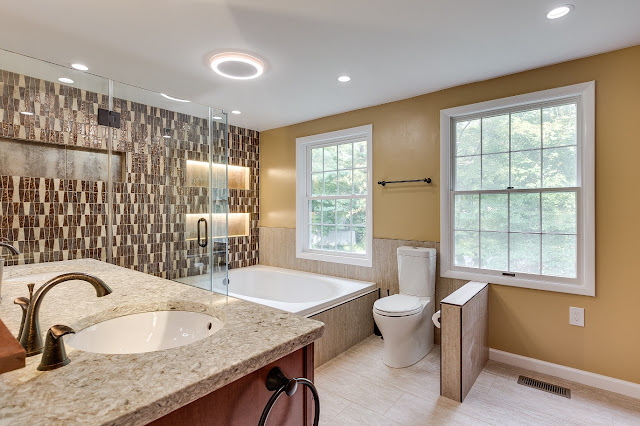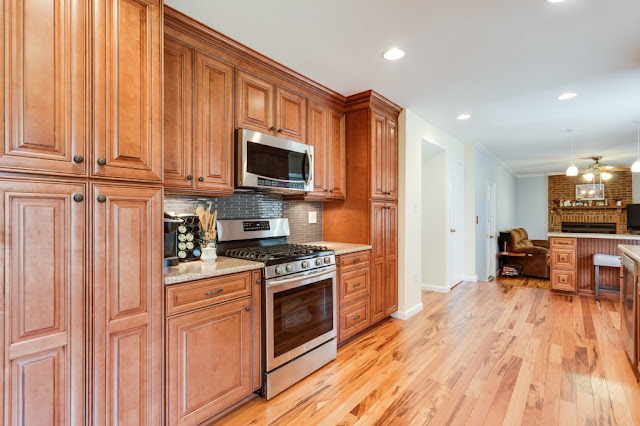Bathroom renovation can be a lot of work, or so it seems.
The fact that it is deemed a costly venture makes it even more challenging. However,
it is also true to say that one has a choice when it comes to the amount of
money spent on bathroom renovations. On average, a homeowner in Virginia needs
to set aside $15000 for bathroom remodeling. Well, it is good to agree that the
entire bathroom renovation is an integrated process involving design, plumbing,
installation, and materials. Breaking
down the average renovation costs helps
one to understand the amount of money necessary, depending on the scopes of renovation.
 |
| Bathroom Renovation |
Vanity and sinks
Most people would want to have a refreshed vanity after a
major bathroom renovation. While some sinks are manufactured as integrated
fixtures, others are made in a way to allow for customization. If you are
working on a tight budget, you can spend under $300 for the sink. Vanity isn’t
always an expensive affair. With less than $500, you can settle on a great
option. However, highly specialized vanity varieties can go up to $3000.
Bathtub and showers
The bathtub frenzy seems to be dying over time. Most
people renovating their homes would chose
to redo the shower space instead. However, that doesn’t mean you shouldn’t
replace your bathtub if it is worn or even making your precious bathroom appear
tired. Basic bathtubs can be found for
around $700. Agreeably, the price can go as high as $3000 depending on how
sophisticated you would like it to be.
Shower enclosures
In most cases, people rarely think about shower doors
when doing bathroom renovations. For those having small bathrooms spaces, it
might be necessary replacing the standard door with shower curtains. It is less expensive in addition to saving space.
You can also choose to invest in sliding glass doors. They bring a unique sense
of upscale taste to your home. At the end of the day, shower enclosures do not
constitute a huge part of remodeling budget.
Lighting
Like other basic fixtures,
lighting fixtures are never expensive. However, you can go out of your way to
usher in the decorative pendant in your
home. Your bathroom will also appreciate statement vanity lighting, just in
case you decide to go that way.
Beyond the basics
Materials aside, design elements and labor costs impact
the overall bathroom renovation costs. Unlike the other costs, these ones vary significantly depending on the scope of the
project. Yet again, your choice of home renovation
experts will also have a louder say on the amount of money you spend. At EA
Home Design, our team of dedicated experts can handle the design without posing
a dent on your pocket.
Your bathroom is a special
space where you get to rest and have a refreshing shower after a long day. It
is also the first place you spend more than a couple of minutes before setting
out for the day. As such, giving it a renewed appeal is never a bad idea
provided you keep the figures within your financial boundaries.







